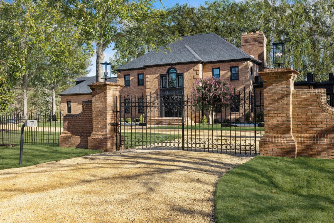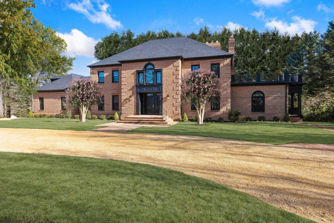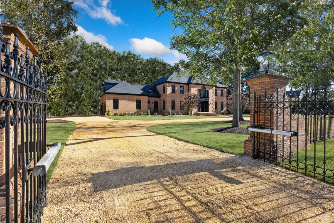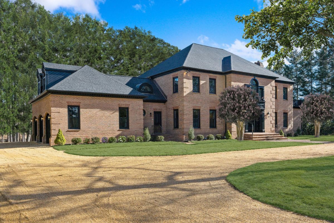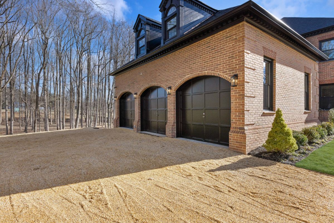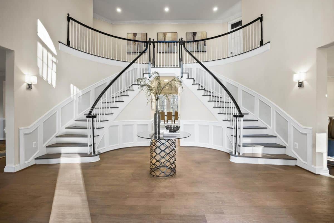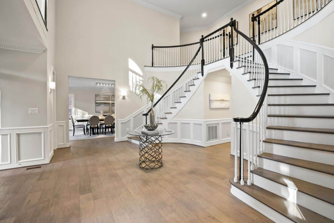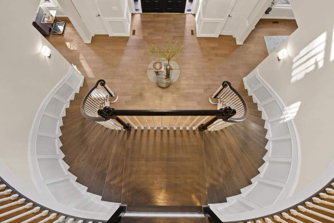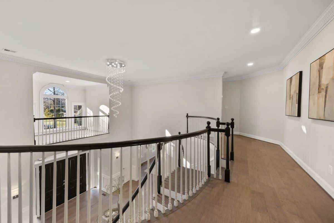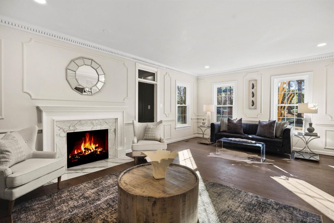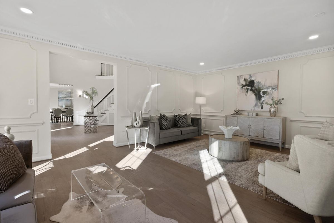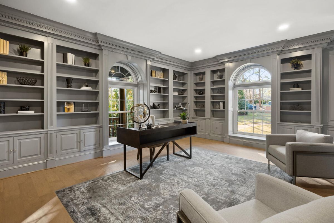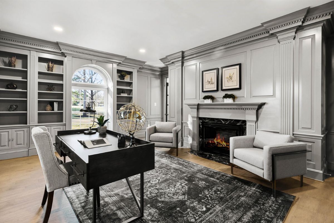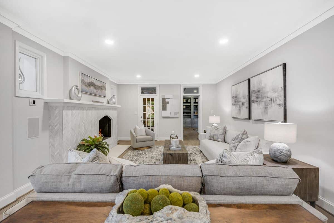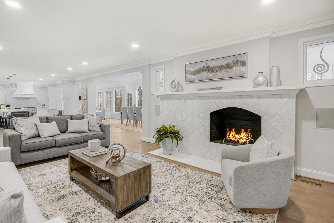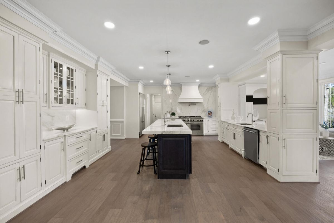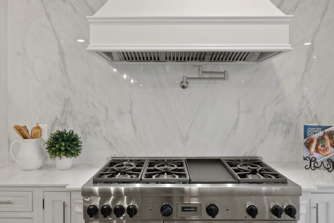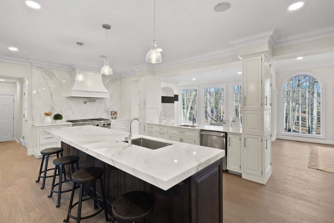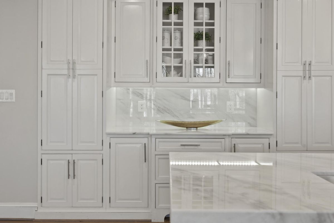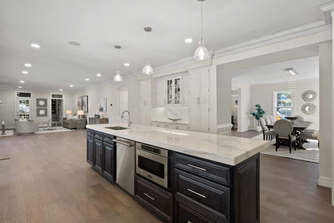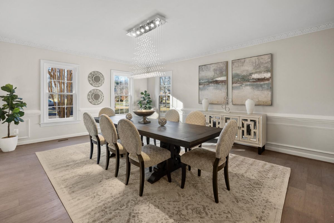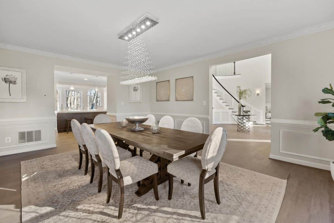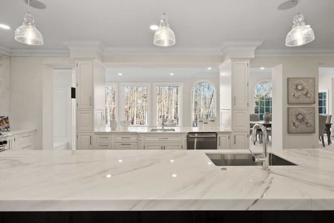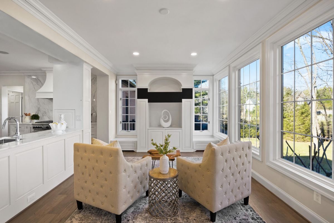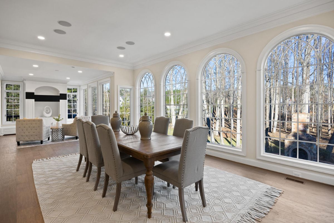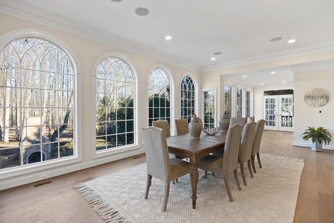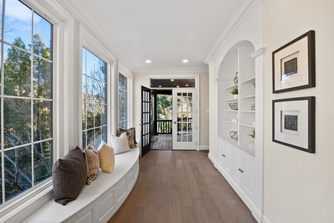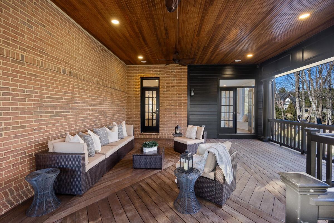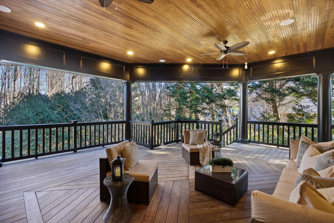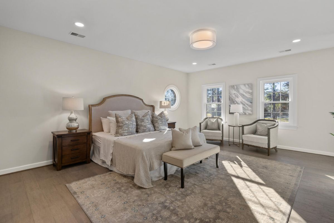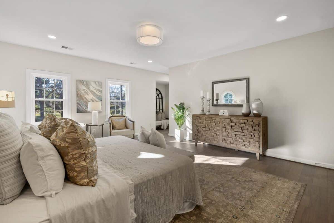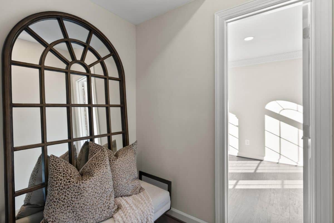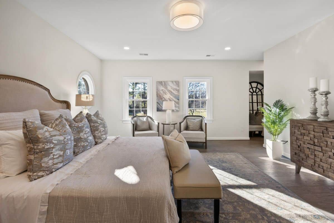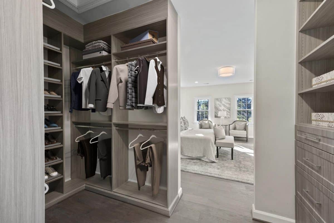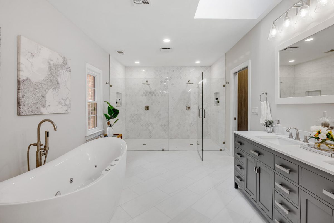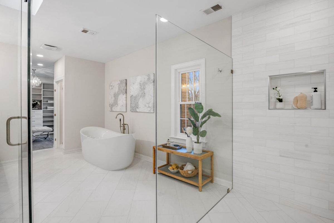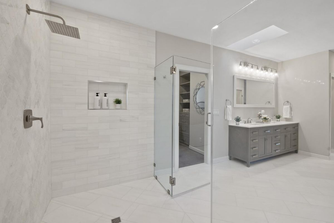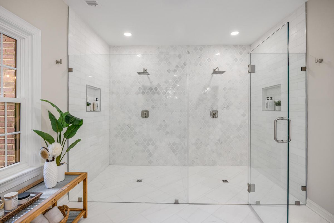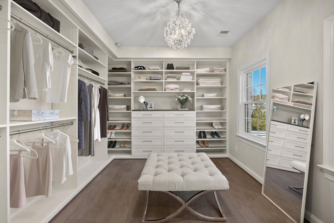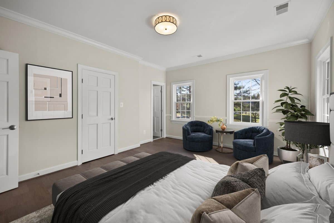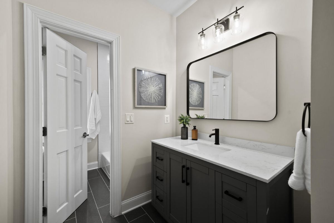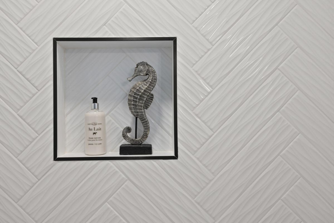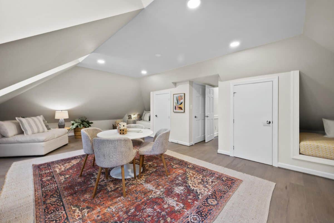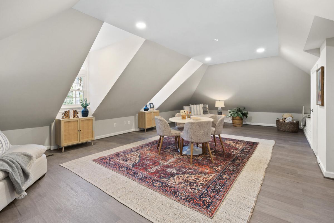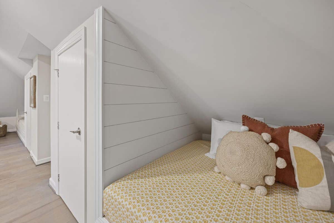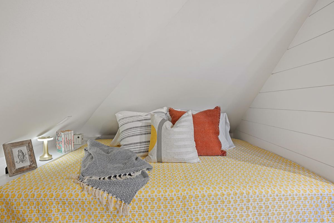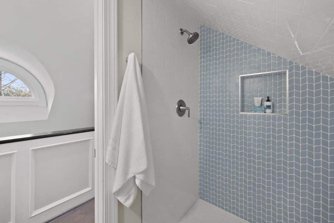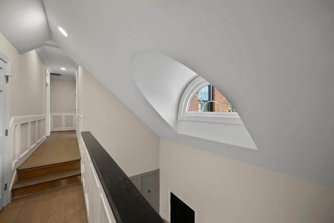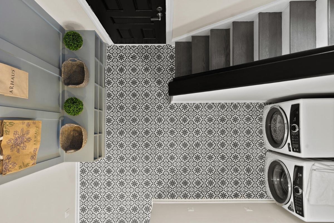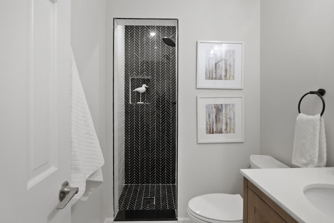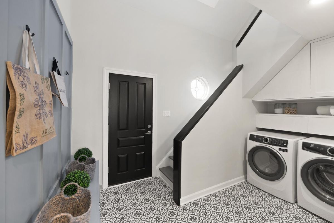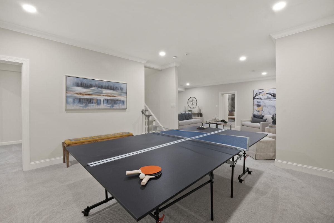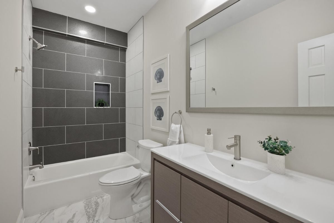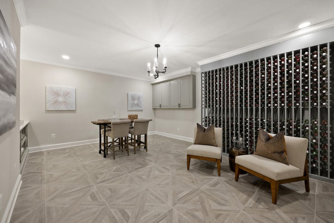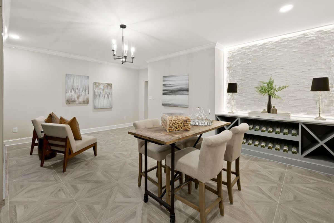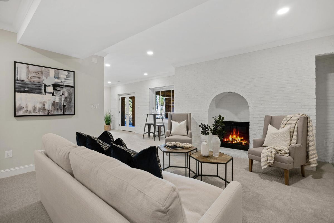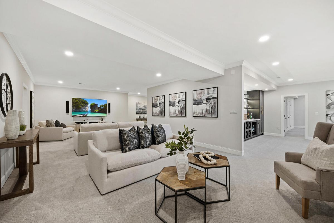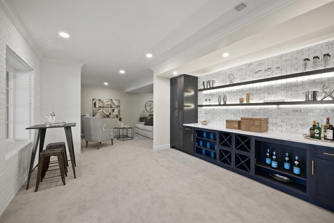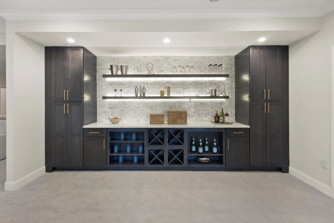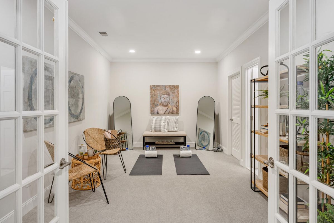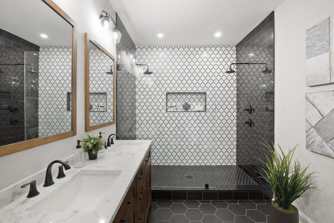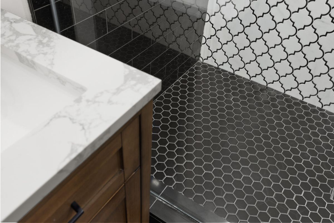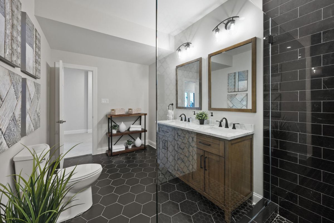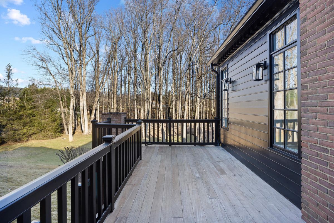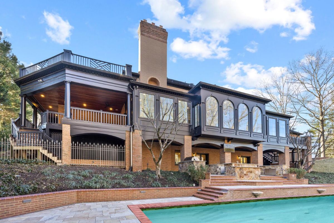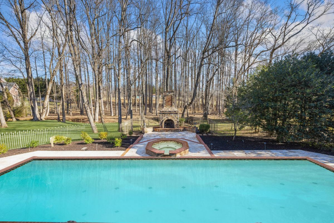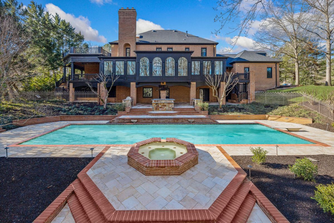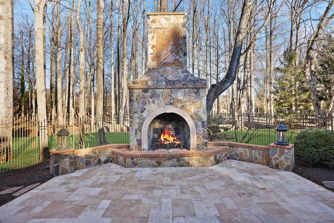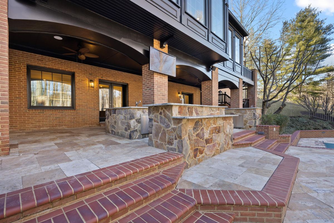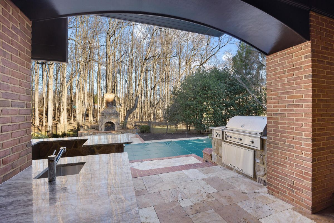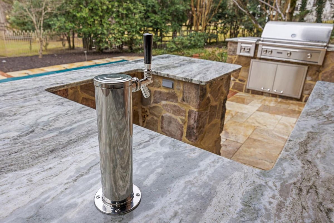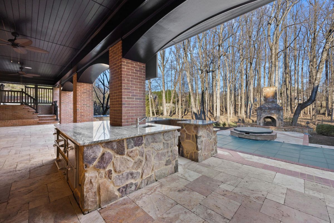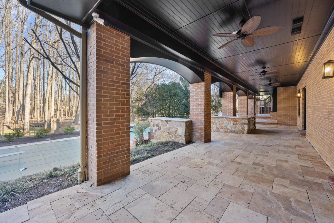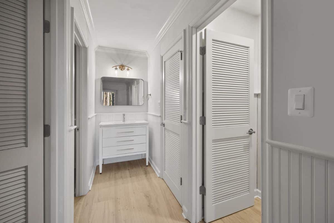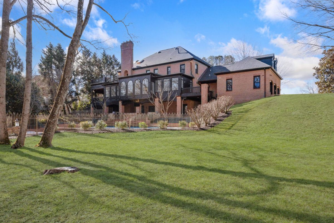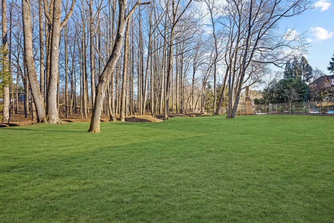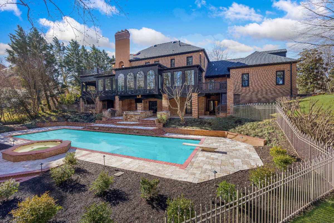Portfolio
Alloway – Potomac, MD
About This Home
Extensive moldings contrasted with dark-stained railings represents the traditional and contemporary blend of styles which has gone into the home, while wide-plank hickory wood floors underfoot carry throughout. The generously proportioned formal living room, with its marble fireplace and extensive dental and picture frame molding, is a masterclass in contemporary, old-world charm, while the formal dining room, mirrored across the center hall, represents a similar blend with five-piece chair rail contrasting modern fixtures. The cherry-lined library has been painted a contemporary battleship gray, injecting a fresh flair into its walls of custom built-ins. True open-concept, ethereal informal areas are clustered around the rear of the home, whose centerpiece is a luxurious chef’s kitchen replete with marble countertops imported from Italy, an unbroken book-matched marble backsplash, contrasting a dark-stained center island, and commercial-grade appliances.
Off the kitchen is a family room whose focal point is a stunning chevron marble fireplace, located adjacent to a sunroom spanning nearly the entire width of the home, are arched windows overlooking the rear lawn, and the natural oasis beyond. A covered porch and well-thought-out mudroom with full bath and laundry facilities complete the main level. The grand staircase leads to four bedroom suites. The primary suite occupies its own wing of the home, boasting twin custom walk-in dressing rooms leading to a stunning bianco puro and mother-of-pearl marble bath with an oversized shower, freestanding tub, and twin vanities.
Three additional bedrooms each boast their own stylish tiled baths and walk-in closets, while one of them offers the flexibility of serving as a bonus room with its fun hidden nooks. Secondary laundry facilities upstairs provide an essential convenience. The lower level is an entertainer’s delight, filled with amenities and sitting above grade to facilitate indoor/outdoor living. A large recreation room anchors the space, flowing seamlessly into a game room lined with contemporary built-in shelving. In the home theatre, the 85-inch TV with a built-in surround-sound system conveys with the offering. An adjacent wine room boasts abundant storage, ample tasting space, and a backlit feature wall. A sixth bedroom suite and private fitness studio, each with its own full bath clad in intricate tilework, rounds off the lower level. The grounds of the home are arguably its most significant highlight. A full-width covered patio conceals a fully-equipped marble-topped outdoor kitchen as well as the entrances to an outdoor storage space and the pool room complete with locker rooms and shower.
Stepping down reveals a stunning 60-foot lap pool with an automatic cover and attached hot tub, framed by an outdoor fireplace just beyond. Two acres of fenced-in space means total privacy, further augmented by the soaring mature trees surrounding the property, while an irrigation system keeps everything lush. As usual, Kent Construction & Development’s improvements go beyond skin deep: new HVAC, electronic security system complete with security cameras throughout, landscaping, water heater, garage door motors, and central vacuum systems add convenience and livability. Occupying a centralized close-in Potomac location, the home belongs to one of the best school districts in the nation while remaining convenient to all major airports, the high-end retail of Tysons Corner, and all that the city has to offer. Offering an unparalleled mix of location with a stunning Kent Construction & Development-infused floor plan, Alloway is a rare opportunity to have it all.
Our Portfolio
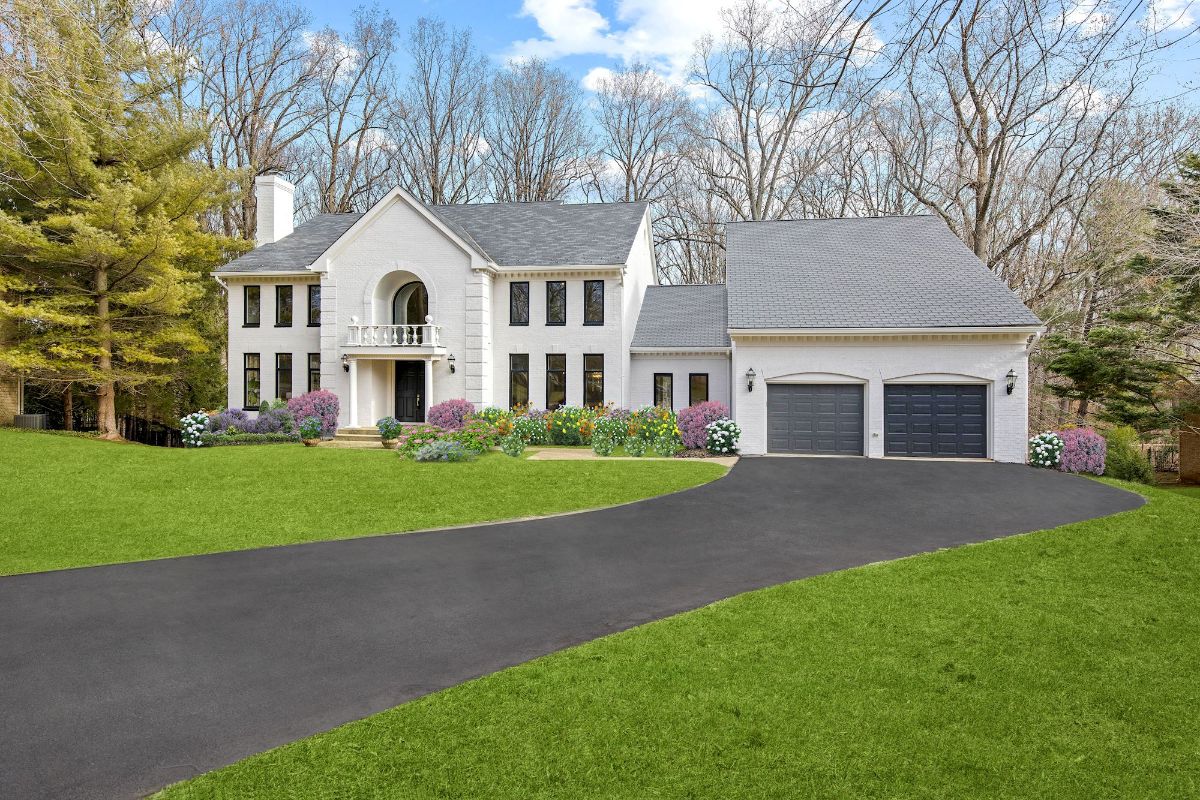
Bethesda, MD
With its freshly painted exterior, gleaming synthetic slate roof, and expansive front lawn, Eagle Ridge is a breath of fresh air in the prestigious award-winning Avenel. Situated on over an acre of land at the end of a tree-lined cul de sac,
Learn More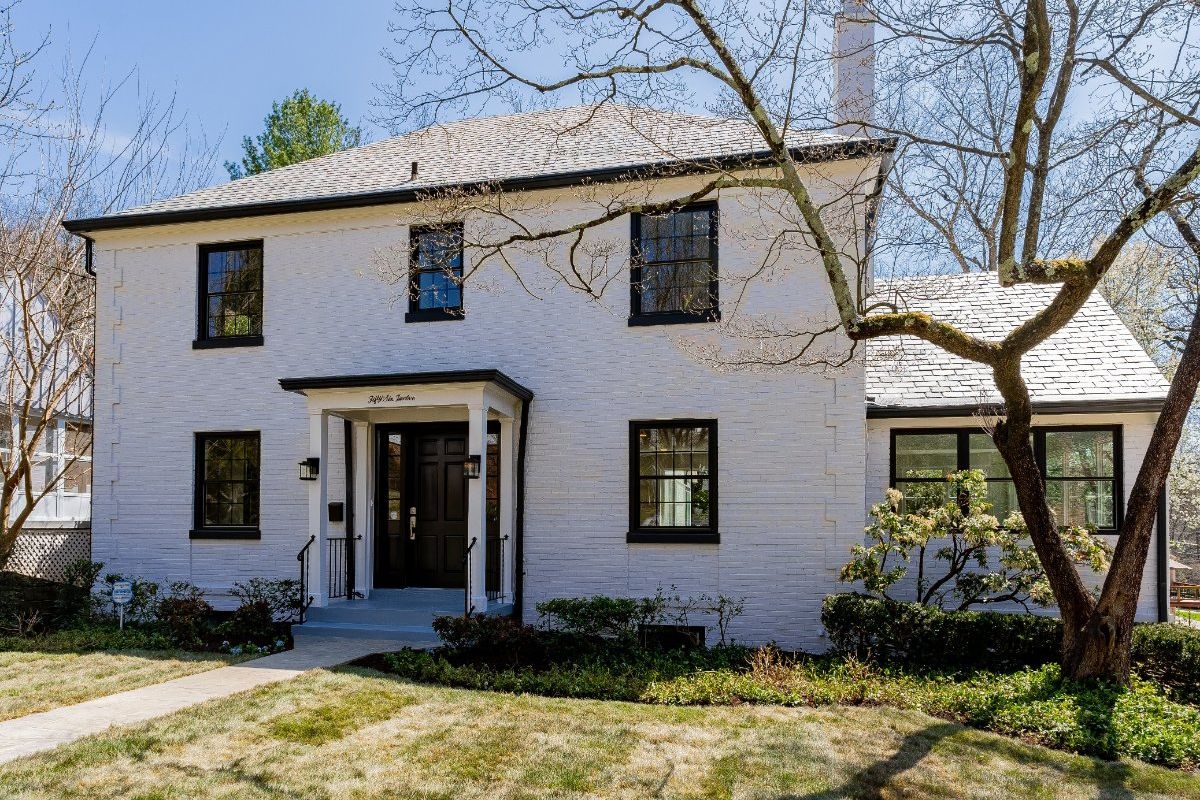
Bethesda, MD
Are you in search of a luxurious and sophisticated open concept living space that pays tribute to the timeless center hall colonial architecture? Do you dream of residing in a location that not only provides the convenience of downtown Bethesda but also offers a respite in the form of hiking and biking trails?
Learn More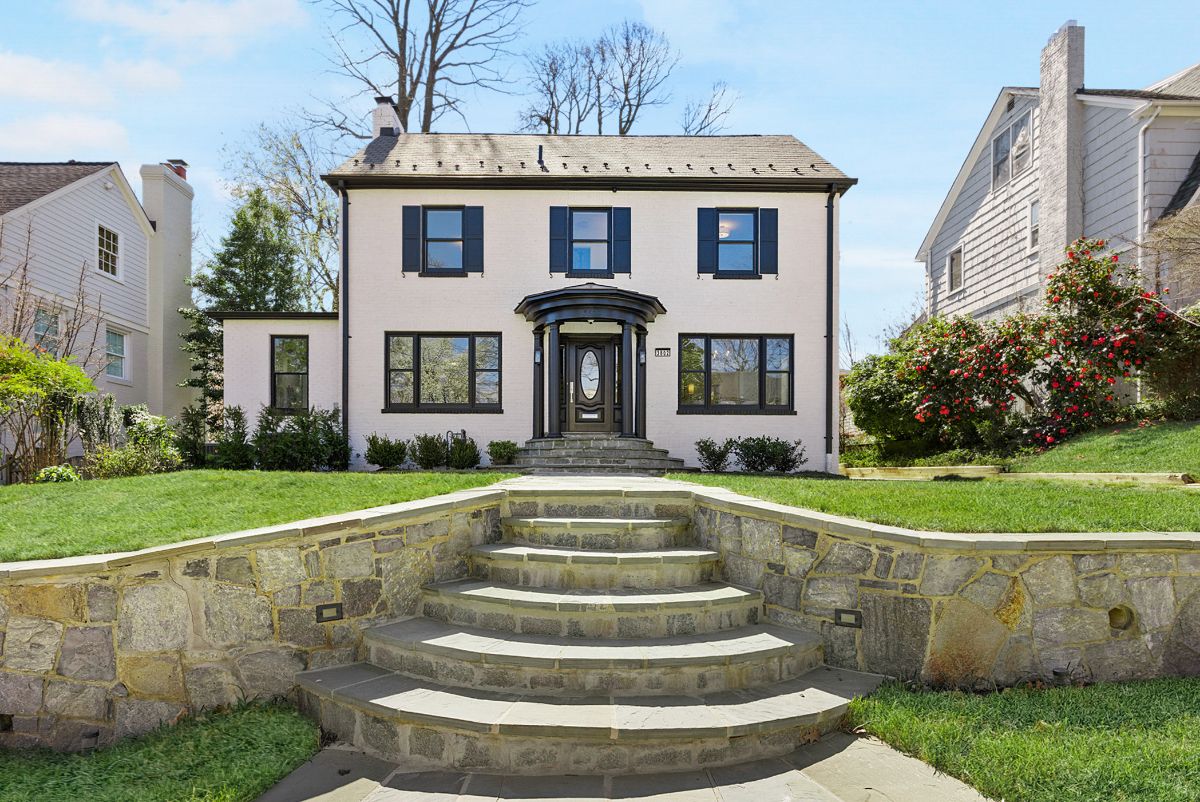
Chevy Chase, MD
Conveniently located just off Connecticut Avenue on one of the most picturesque streets in highly desirable Chevy Chase proper, Underwood is a picture book colonial whose complete transformation has made the home a functional, contemporary and a timeless classic. From the outside, the freshly painted white brick exterior,
Learn More
Potomac, MD
Prominently perched on a gentle knoll along the most sought-after stretch of legendary Bentcross in the heart of Falconhurst, this stately Glen Mitchell colonial has gone through the magical touch of Kent Construction & Development.
Learn More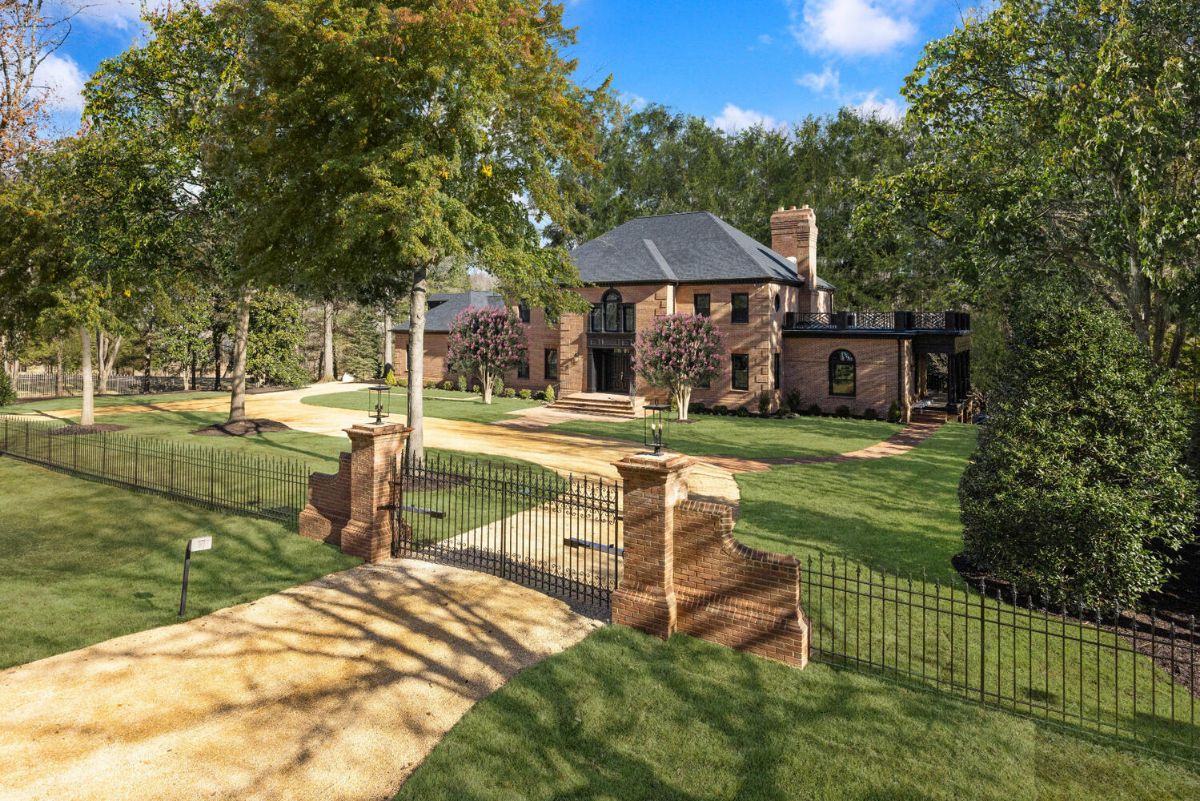
Potomac, MD
Potomac Ranch is a hidden gem. Tucked away near Great Falls Park between Oaklyn and Brickyard. Its rolling hills are dotted with grand estates set far back from the street, occupying large parcels of land.
Learn More
Potomac, MD
Harvest Square is a grand estate boasting over 10,000 square feet of pure luxury. This stunning home features an indoor pool and a spacious 3-car garage, all situated on a lush 2-acre lot in the highly coveted and prestigious Potomac Village.
Learn More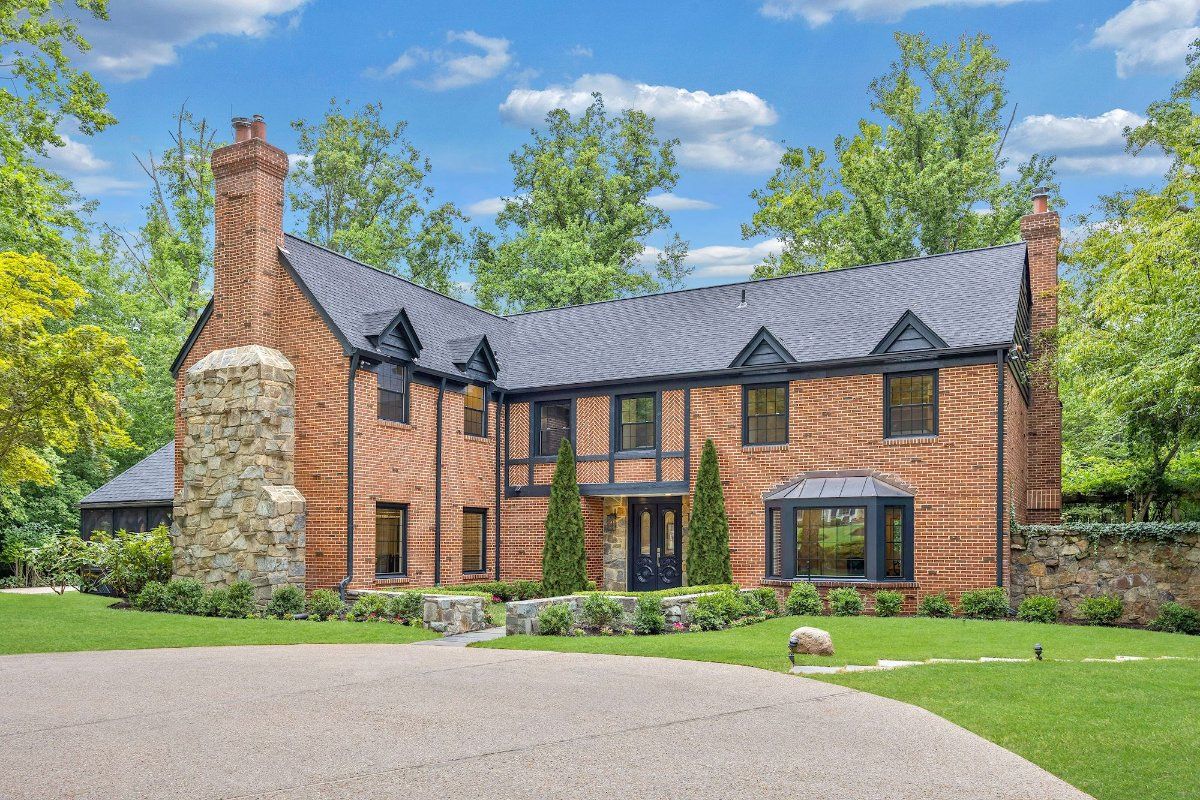
Potomac, MD
Meriden is a whimsical red brick tudor complimented by a modern interior. Its classic exterior is an embodiment of old-world Potomac, meticulous in detail and elegant in proportion, giving way to a thoroughly modern interior which still manages to capture the home’s original charm
Learn More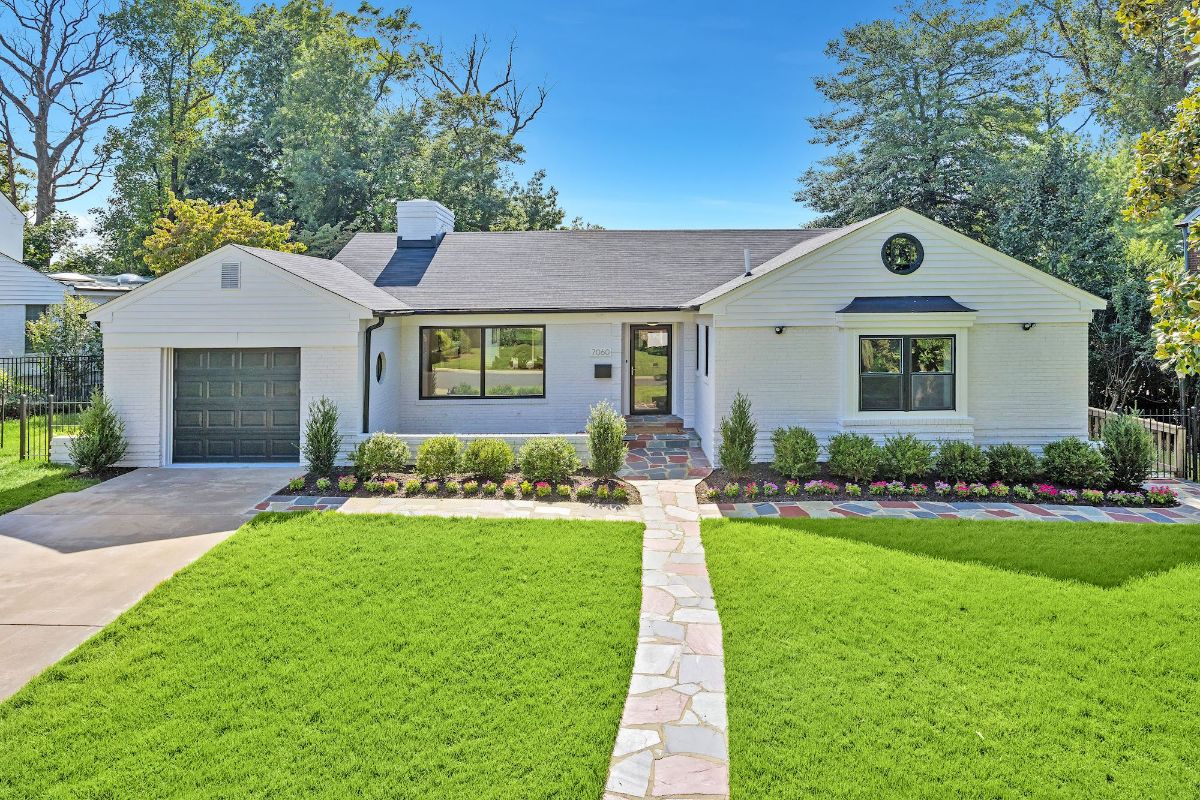
Washington, DC
Prominently sited on an exceptionally generous lot in the desirable Hawthorne community of Chevy Chase, Kent Construction & Development has reimagined this classic brick rambler in a central location, the home oozes curb appeal with its sleek white facade and contrasting black trim,
Learn More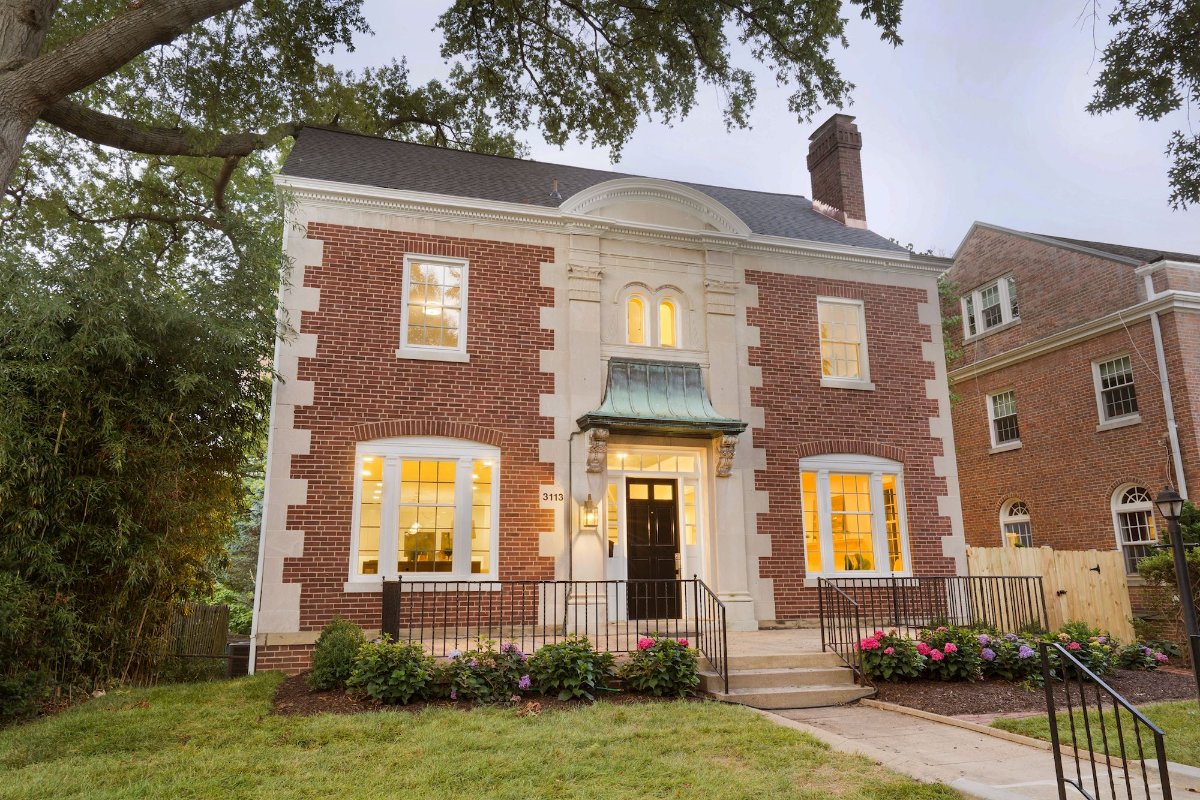
Washington, DC
Prominently positioned, with its radiant red brick facade contrasting the whimsical copper canopy shading Woodley, this original 1927 Wardman colonial has been reinjected with 21st-century modernity by Kent Construction and Development , giving it an effortless blend of historic charm and contemporary amenities
Learn More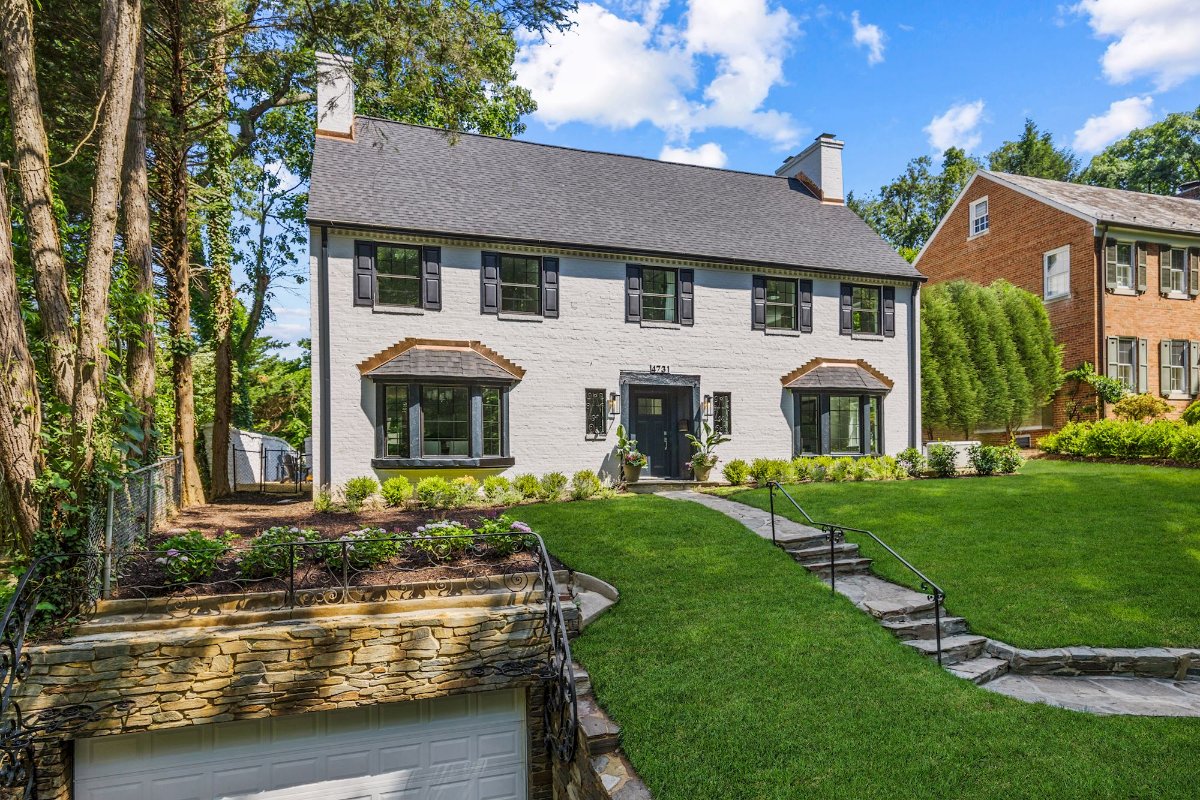
Washington, DC
Perched atop a gentle hill on a premium quarter acre lot directly across from a wooded conservation area sits a stately painted brick colonial
Learn More
