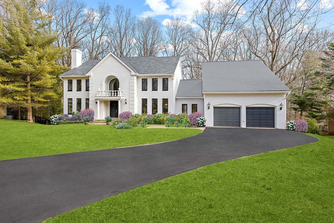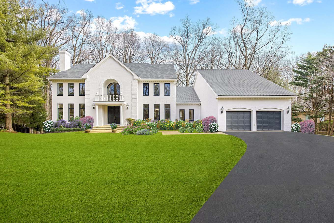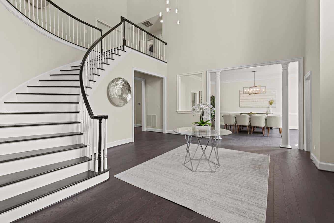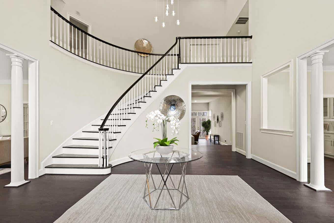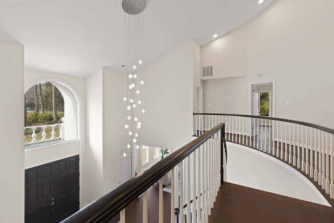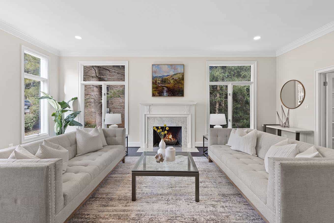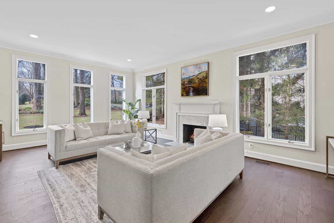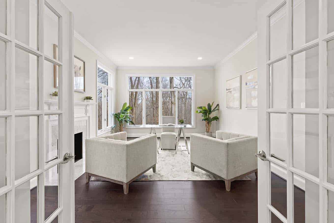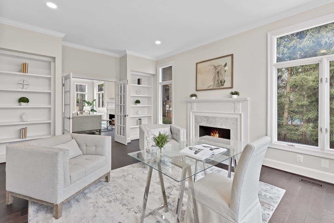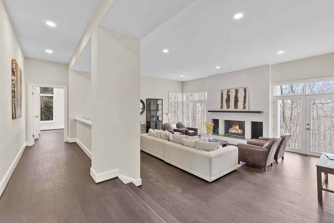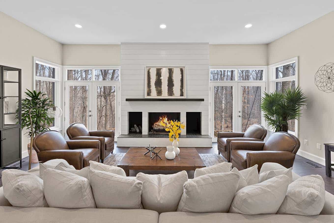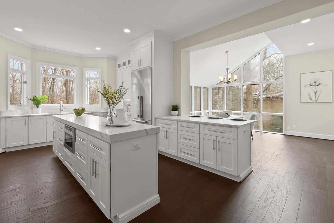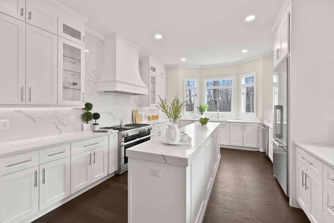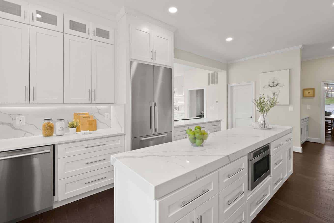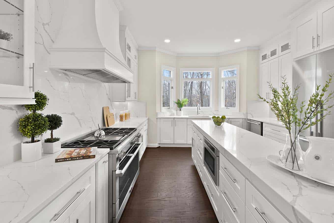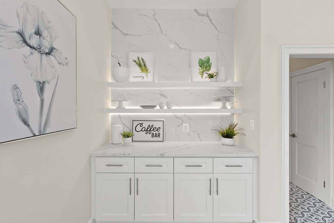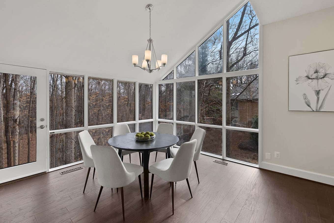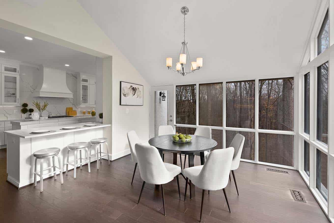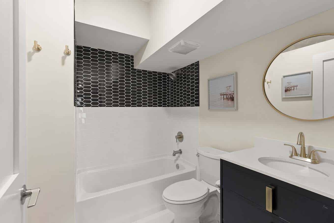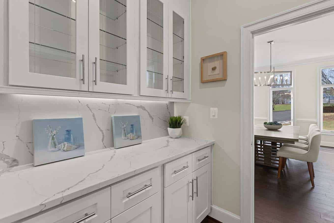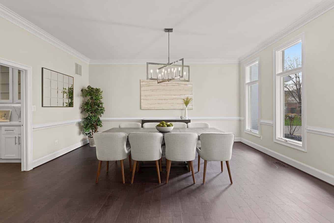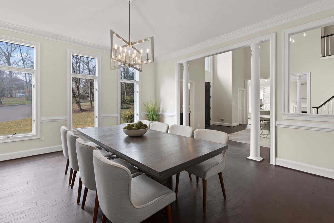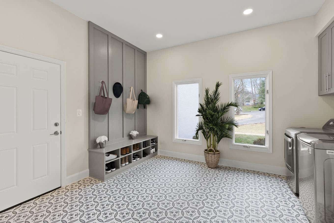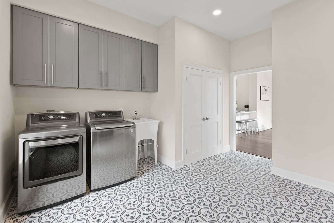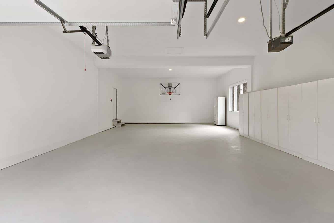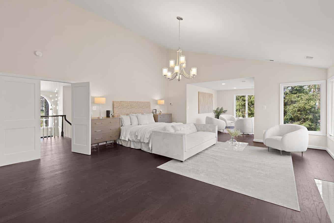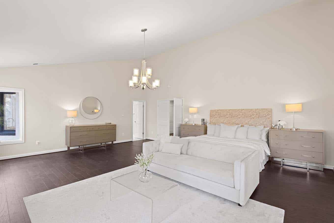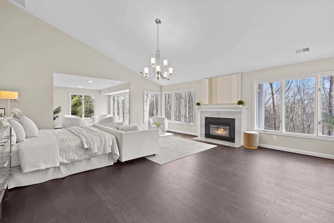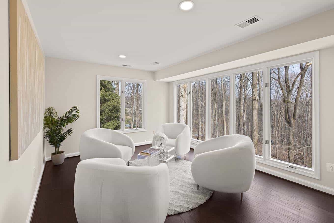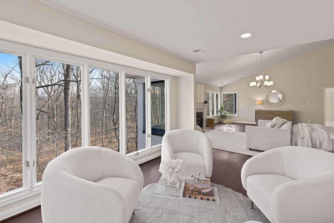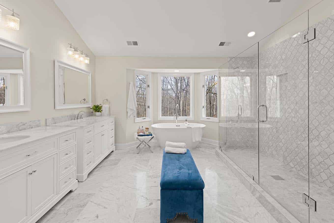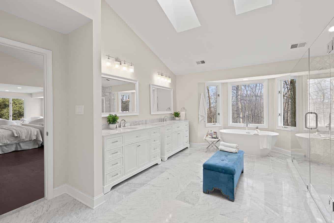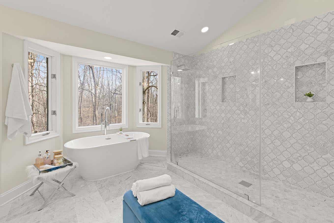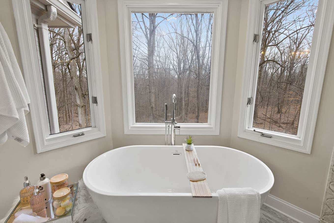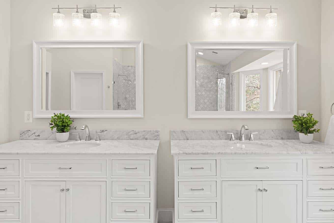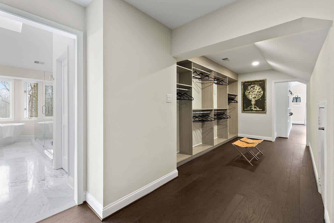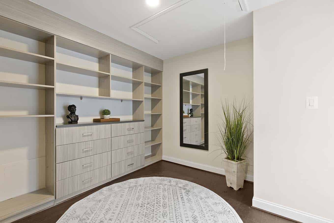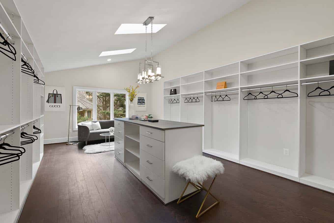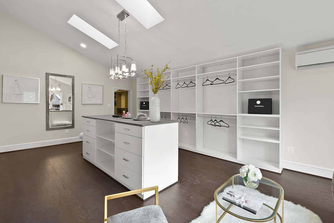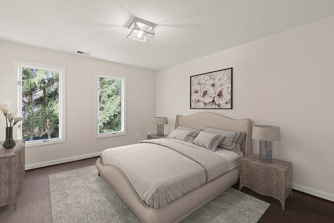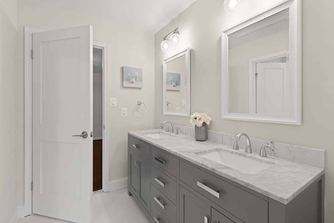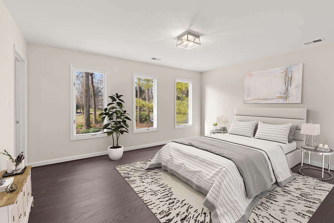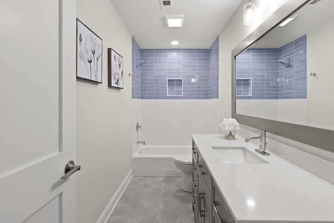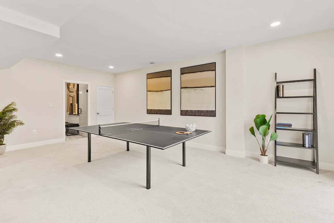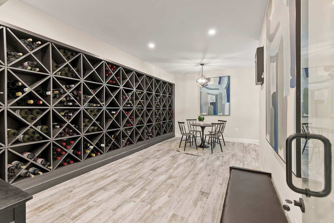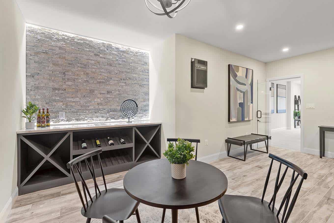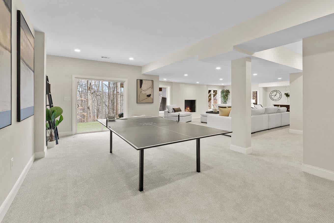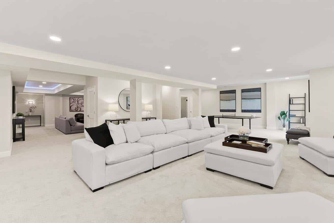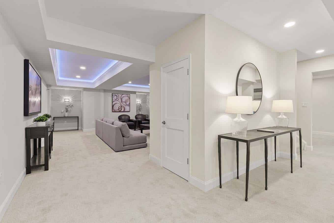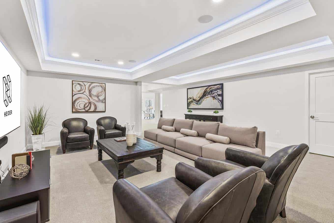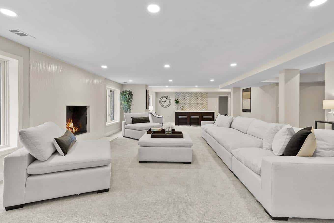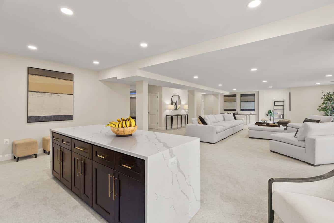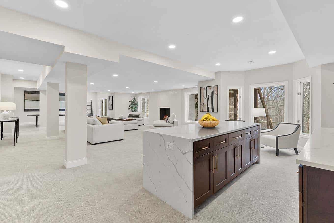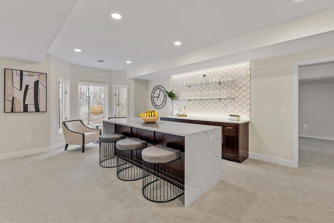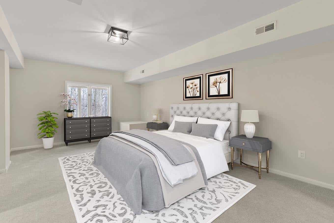Portfolio
Eagle Ridge – Bethesda, MD
About This Home
Elegantly proportioned, the center hall floor plan features gracious room sizes and ten foot ceilings on the main level. Mirrored, embassy-sized living and dining rooms flank the foyer, showing off the natural light streaming through double-paned, energy efficient, casement windows found throughout the home. Through the butler’s pantry, the chef’s kitchen is a culinary dream, boasting matching Arabescato quartz countertops and backsplash, as well as a coffee bar and two large pantries. The step-down great room is the centerpiece of the main level, creating a harmonious symmetry to the floor plan, and itself anchored by a spectacular fireplace wall — one of five in the home — flanked by two sets of double glass doors which open into the tree canopy beyond. A window-walled library completes the main level.
Ascending the grand staircase reveals an upper level with which no expense has been spared. The primary suite occupies an entire wing of the residence, featuring a wall of windows, vaulted ceilings, marble fireplace, and a separate sitting room overlooking the treetops. The equally lavish primary bath is clad in Carrara marble, featuring an oversized two-person shower with dual rainfall heads, twin marble vanities, and a centered freestanding soaking tub with private views. Three additional bedrooms, all generously sized with private walk-in closets, and two additional marble baths provide ample accommodation. A conveniently located laundry room with linen closets completes the upper level.
The walkout lower level is filled with natural light, augmented by an open floor plan whose centerpiece is a huge recreational space with fireplace. The two-piece bar has a waterfall edge and marble backsplash, only matched in elegance by the accompanying temperature-controlled wine room with dedicated tasting area and backlit stacked stone wall. A private home cinema provides an unparalleled viewing experience via its 85 inch display, surround sound capabilities, and cove lighting overhead. An additional bedroom with walk-in closet and contemporary full bath provides yet further accommodation. Behind the scenes, an updated five zone HVAC system, central vacuum, and four car tandem garage parking reveals that nary an inch of the 8,000+ square feet of living space has been left untouched. Offering a blend of space, premium finishes, and modern touches in a timeless package, not to mention situated on a premium lot in a truly incomparable Bethesda location, Eagle Ridge offers rare proof that you can indeed have it all.
Our Portfolio
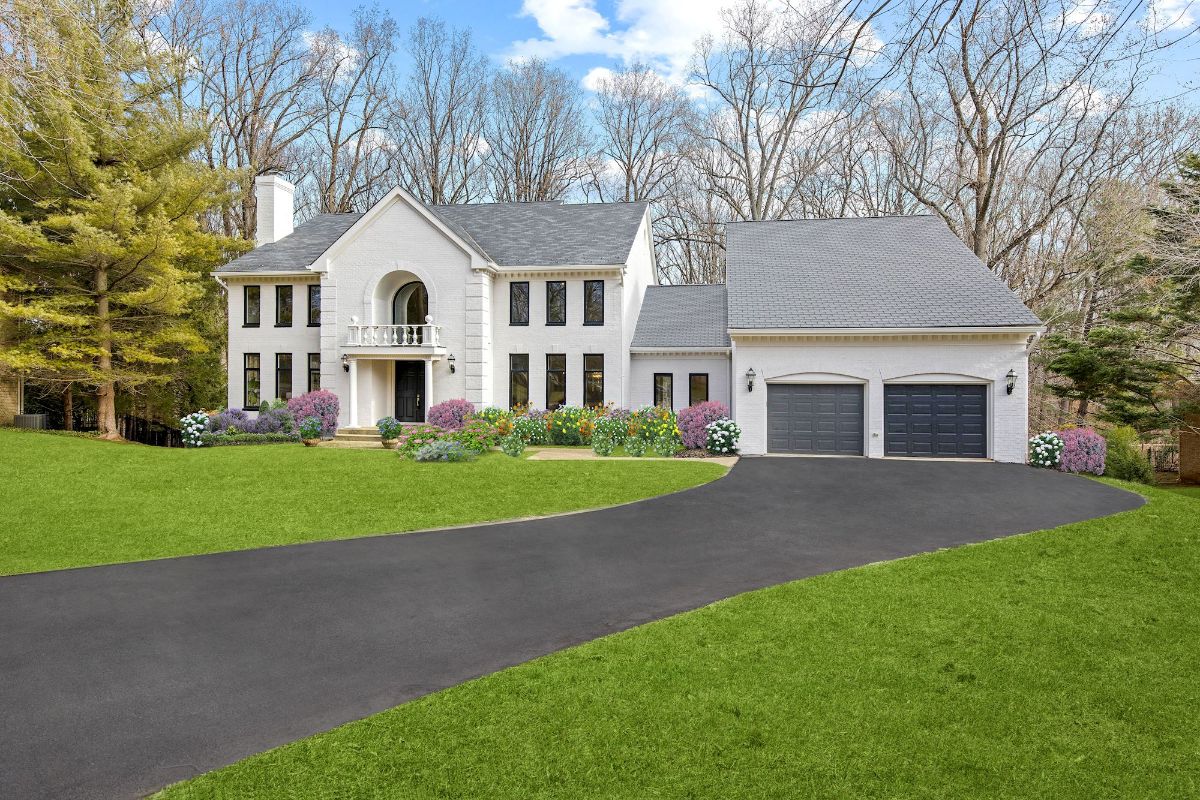
Bethesda, MD
With its freshly painted exterior, gleaming synthetic slate roof, and expansive front lawn, Eagle Ridge is a breath of fresh air in the prestigious award-winning Avenel. Situated on over an acre of land at the end of a tree-lined cul de sac,
Learn More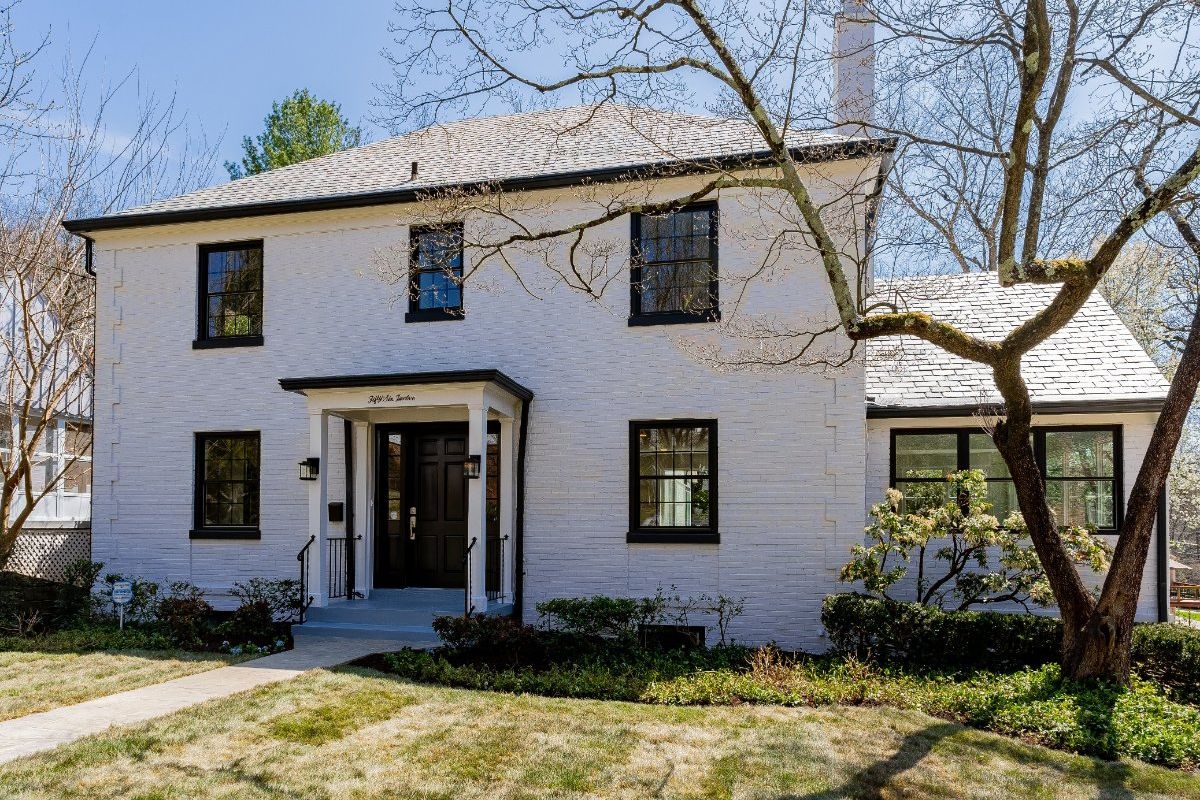
Bethesda, MD
Are you in search of a luxurious and sophisticated open concept living space that pays tribute to the timeless center hall colonial architecture? Do you dream of residing in a location that not only provides the convenience of downtown Bethesda but also offers a respite in the form of hiking and biking trails?
Learn More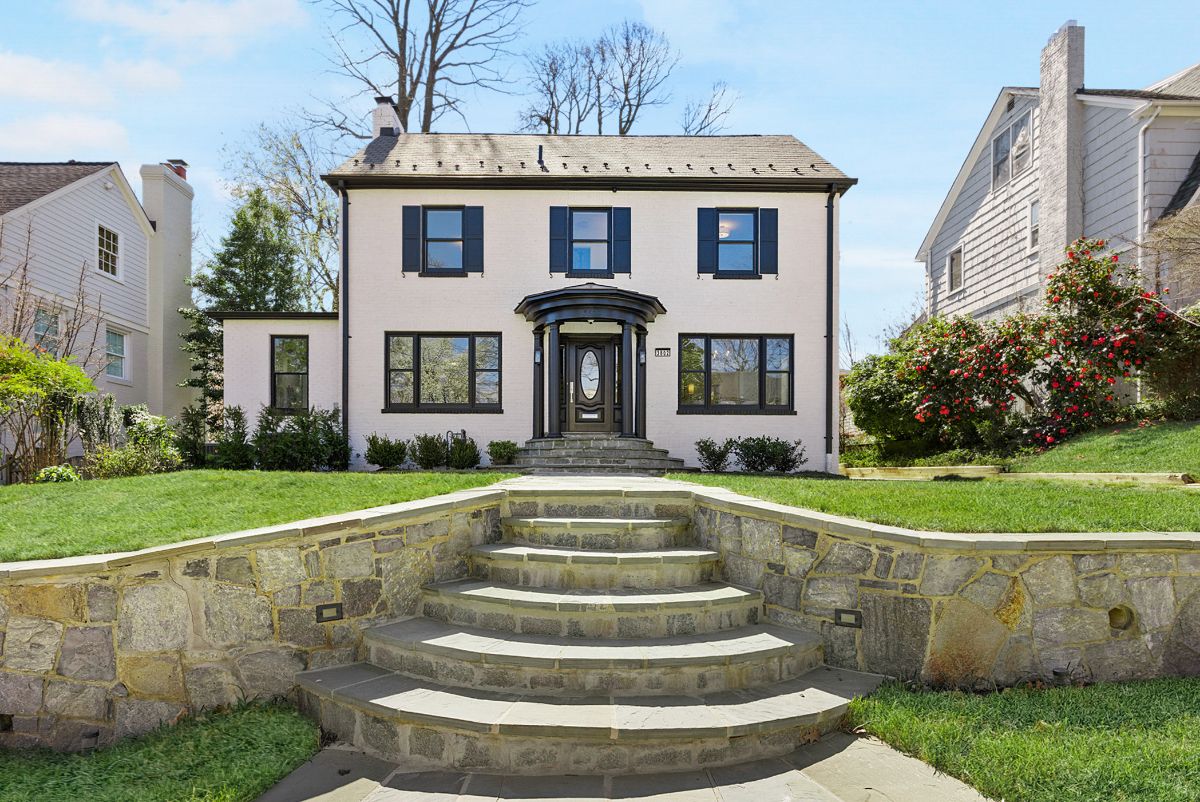
Chevy Chase, MD
Conveniently located just off Connecticut Avenue on one of the most picturesque streets in highly desirable Chevy Chase proper, Underwood is a picture book colonial whose complete transformation has made the home a functional, contemporary and a timeless classic. From the outside, the freshly painted white brick exterior,
Learn More
Potomac, MD
Prominently perched on a gentle knoll along the most sought-after stretch of legendary Bentcross in the heart of Falconhurst, this stately Glen Mitchell colonial has gone through the magical touch of Kent Construction & Development.
Learn More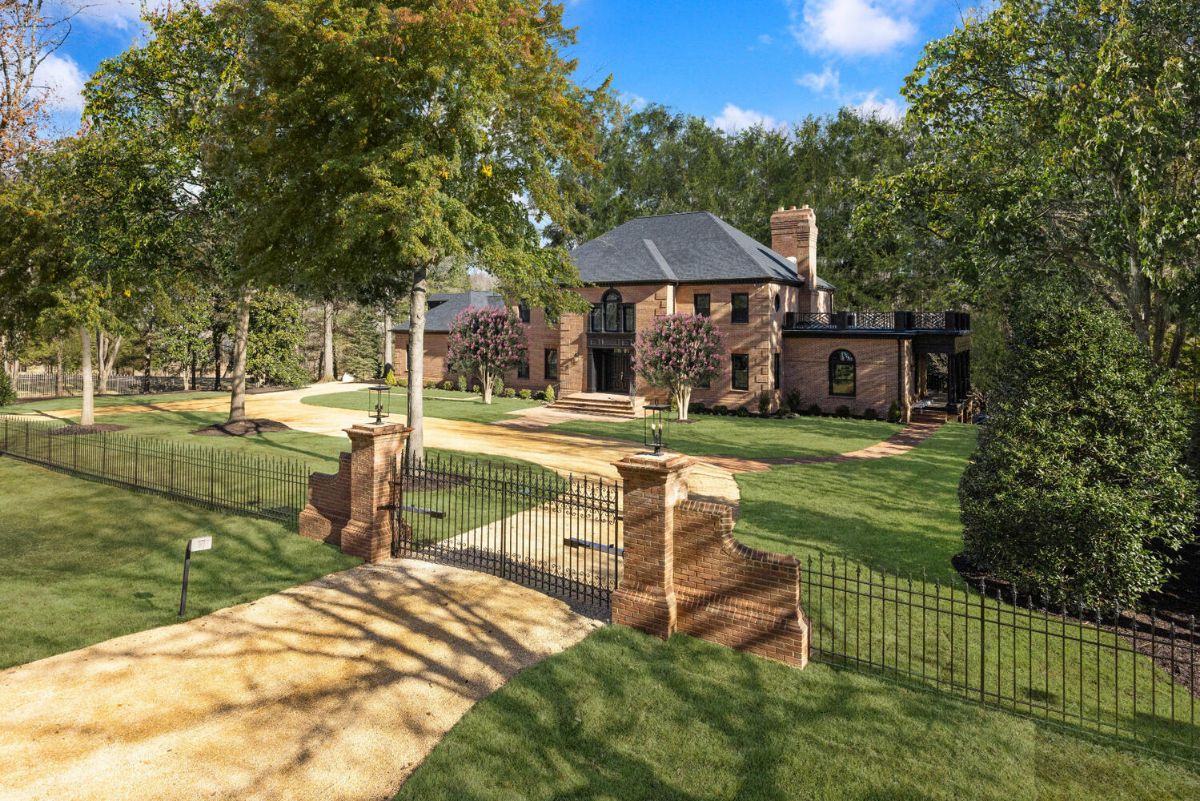
Potomac, MD
Potomac Ranch is a hidden gem. Tucked away near Great Falls Park between Oaklyn and Brickyard. Its rolling hills are dotted with grand estates set far back from the street, occupying large parcels of land.
Learn More
Potomac, MD
Harvest Square is a grand estate boasting over 10,000 square feet of pure luxury. This stunning home features an indoor pool and a spacious 3-car garage, all situated on a lush 2-acre lot in the highly coveted and prestigious Potomac Village.
Learn More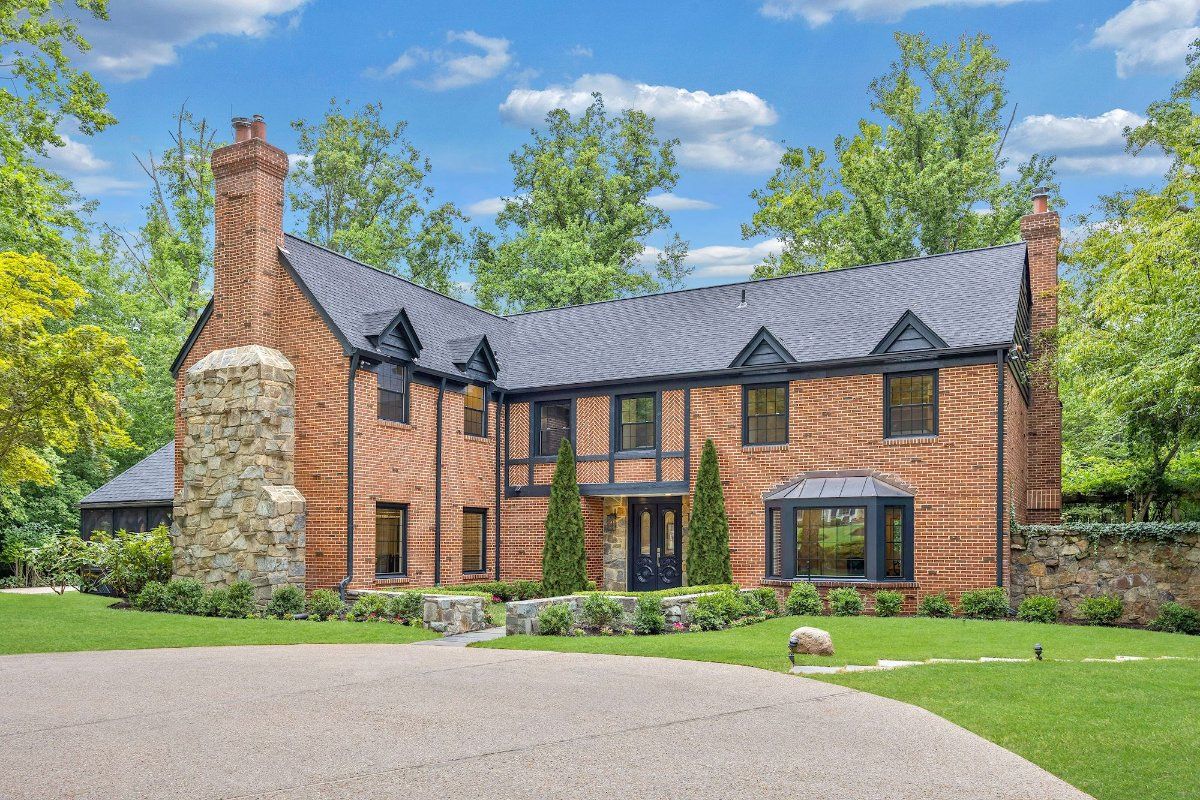
Potomac, MD
Meriden is a whimsical red brick tudor complimented by a modern interior. Its classic exterior is an embodiment of old-world Potomac, meticulous in detail and elegant in proportion, giving way to a thoroughly modern interior which still manages to capture the home’s original charm
Learn More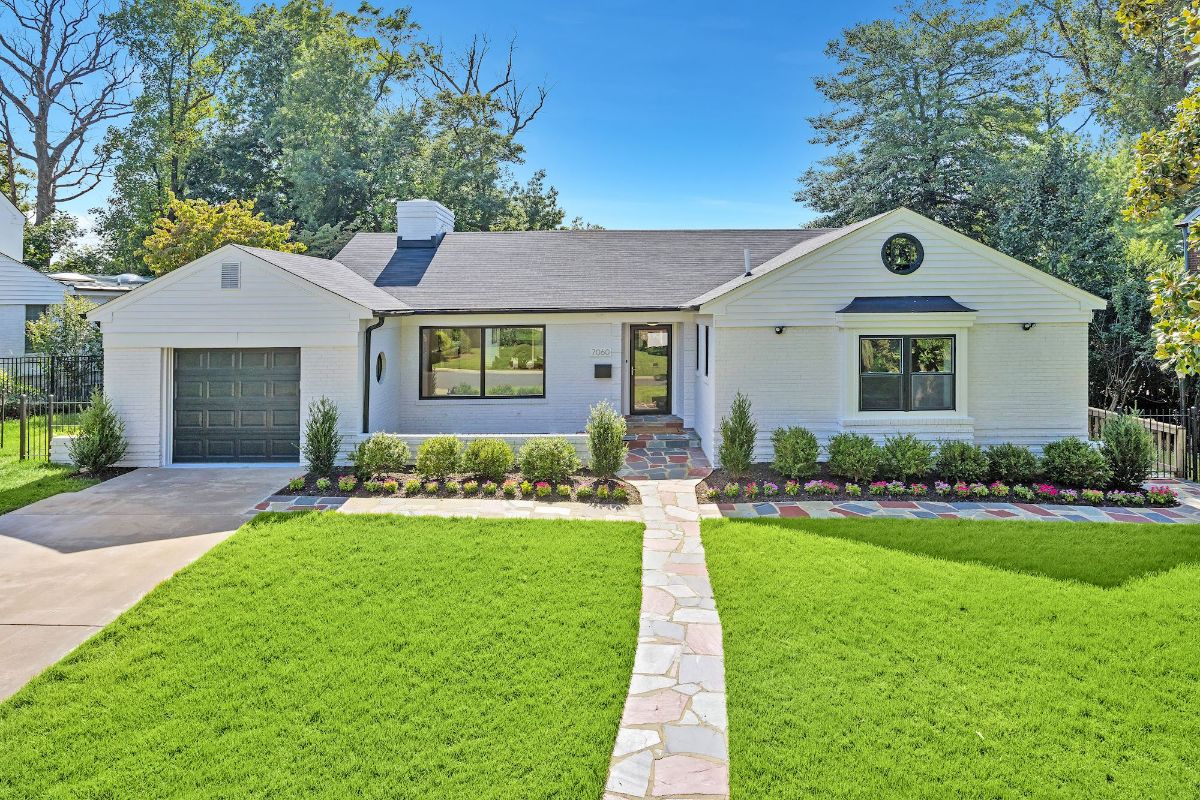
Washington, DC
Prominently sited on an exceptionally generous lot in the desirable Hawthorne community of Chevy Chase, Kent Construction & Development has reimagined this classic brick rambler in a central location, the home oozes curb appeal with its sleek white facade and contrasting black trim,
Learn More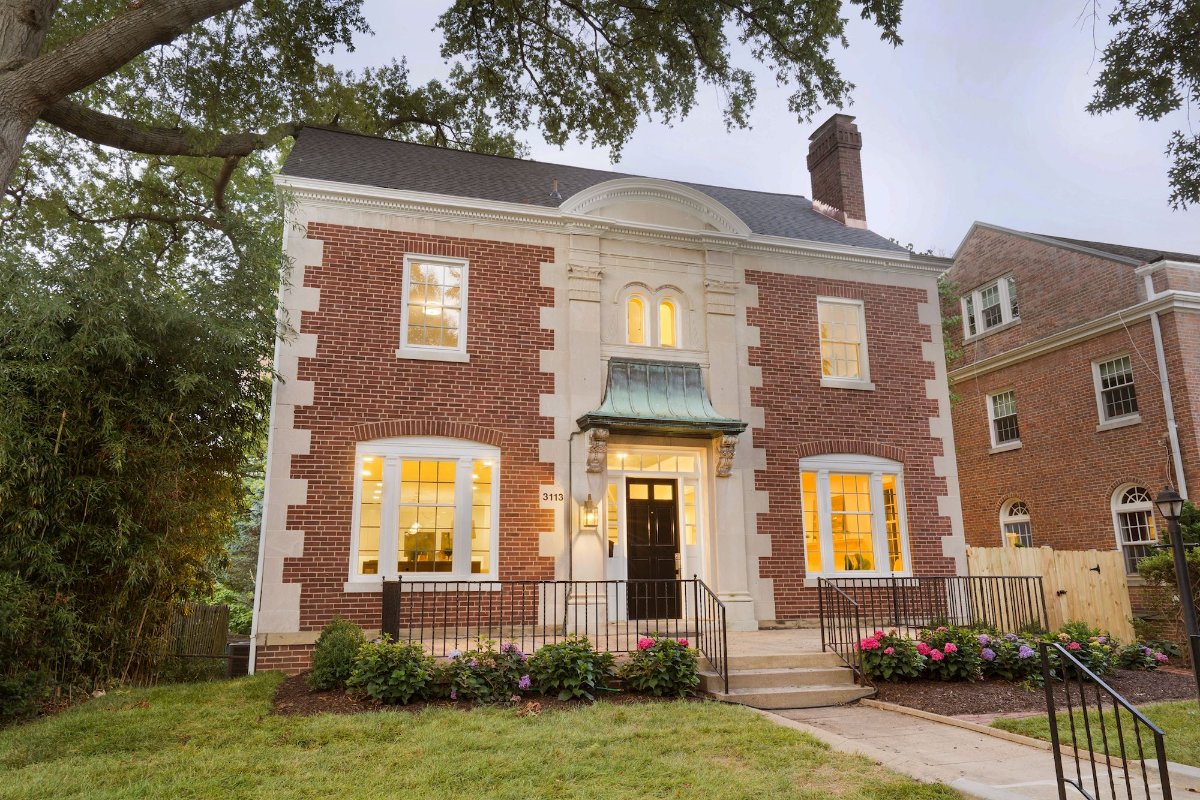
Washington, DC
Prominently positioned, with its radiant red brick facade contrasting the whimsical copper canopy shading Woodley, this original 1927 Wardman colonial has been reinjected with 21st-century modernity by Kent Construction and Development , giving it an effortless blend of historic charm and contemporary amenities
Learn More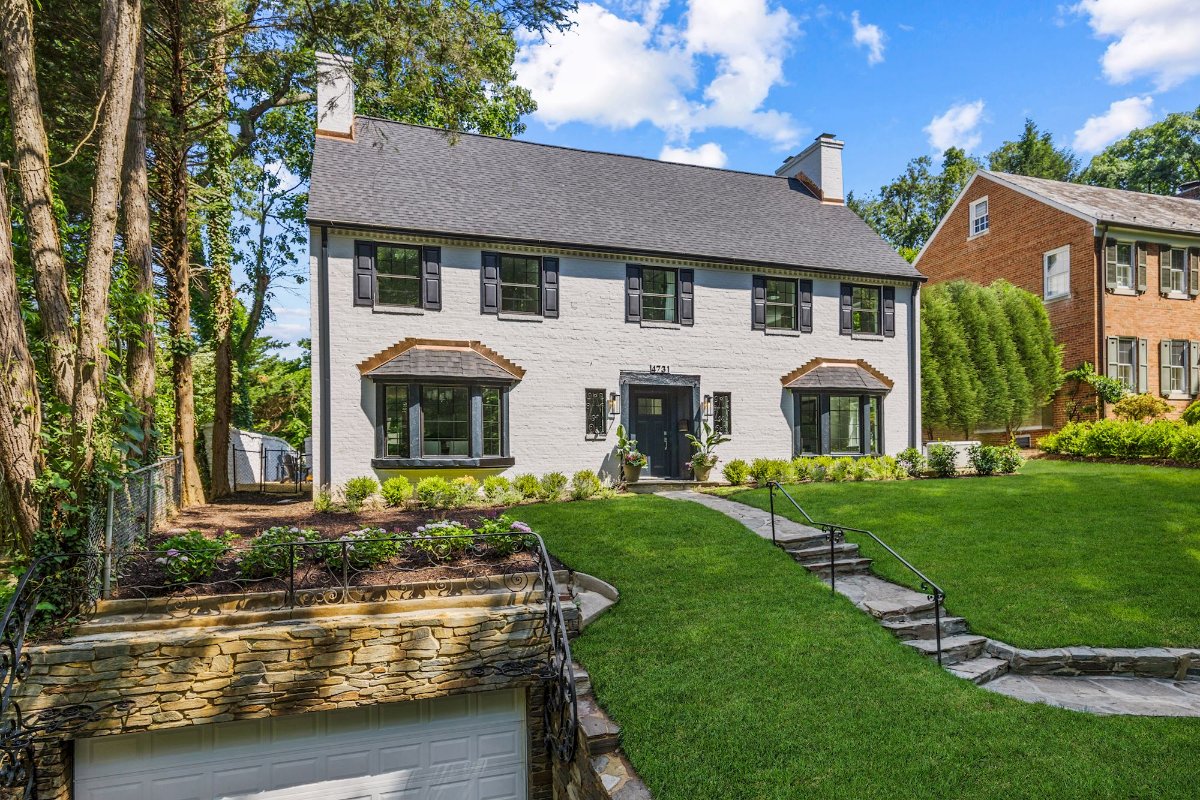
Washington, DC
Perched atop a gentle hill on a premium quarter acre lot directly across from a wooded conservation area sits a stately painted brick colonial
Learn More
